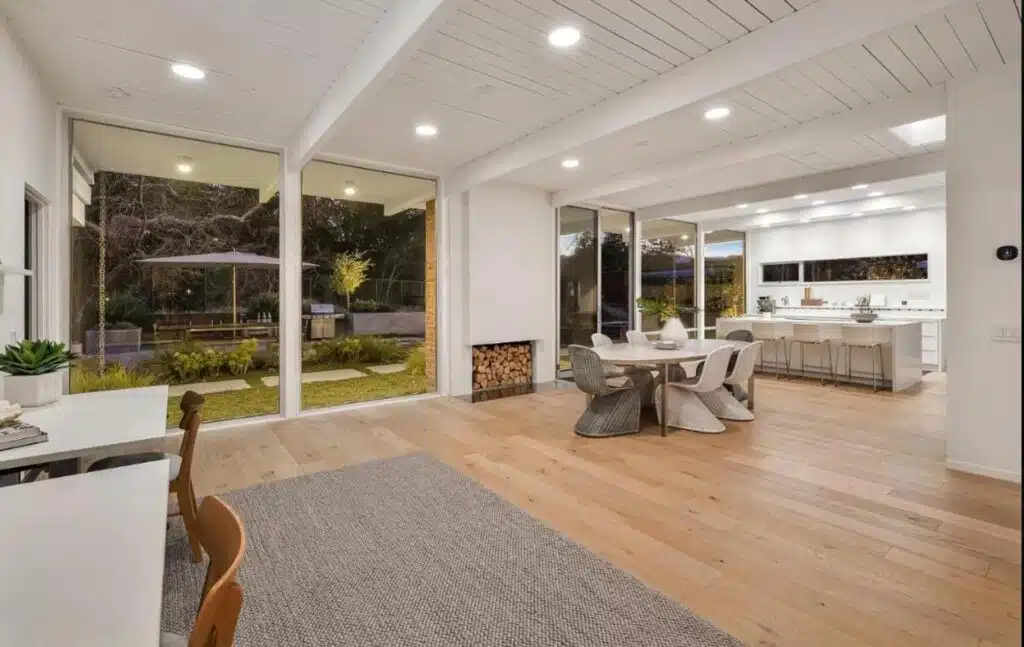Dehavilland
Saratoga, CA
This Eichler renovation was another seamless partnership between GMJ Construction and Klopf Architecture. The homeowners wanted to maintain the original character of their 1960s post-and-beam residence while enhancing it for contemporary family living. The final product celebrates Eichler values—clean lines, indoor-outdoor flow, and minimalist elegance—while offering improved livability, durability, and light-filled spaces.

Project Challenges
-
Preserving Eichler Authenticity while integrating modern systems and comforts.
-
Enhancing Daylight throughout the house without altering its original structure.
-
Ensuring Flow between remodeled areas and existing post-and-beam geometry.
Objectives
-
Keep the visual rhythm of Eichler architecture intact.
-
Upgrade all surfaces, finishes, cabinetry, and utilities to today’s standards.
-
Create a seamless connection between interior spaces and the backyard.
Results
-
Timeless Mid-Century Aesthetic preserved and refreshed.
-
Light-Filled Living Spaces perfectly aligned with family life.
-
Functional Modern Updates blended seamlessly into the historic design language.
Solutions & Strategy
-
Architectural Restoration:
-
Carefully maintained the exposed beams and flat roof profile.
-
Refinished ceilings and window trim to match original Eichler tones.
-
-
Interior Enhancements:
-
Opened up the kitchen with new custom cabinetry and integrated appliances.
-
Installed radiant heating, low-profile lighting, and European oak flooring.
-
Bathrooms redesigned with sleek tile work and floating vanities.
-
-
Outdoor Integration:
-
Replaced outdated sliders with modern floor-to-ceiling glass for enhanced transparency.
-
New concrete hardscape, wood screens, and drought-tolerant landscaping framed the home beautifully.
-
“From the moment you walk in, it still feels like an Eichler—but better. More usable, more open, more us. GMJ and Klopf made the entire journey feel like a collaboration, not just a construction project.”

































































